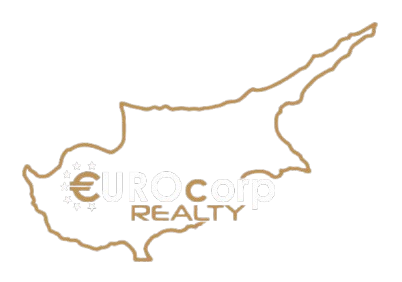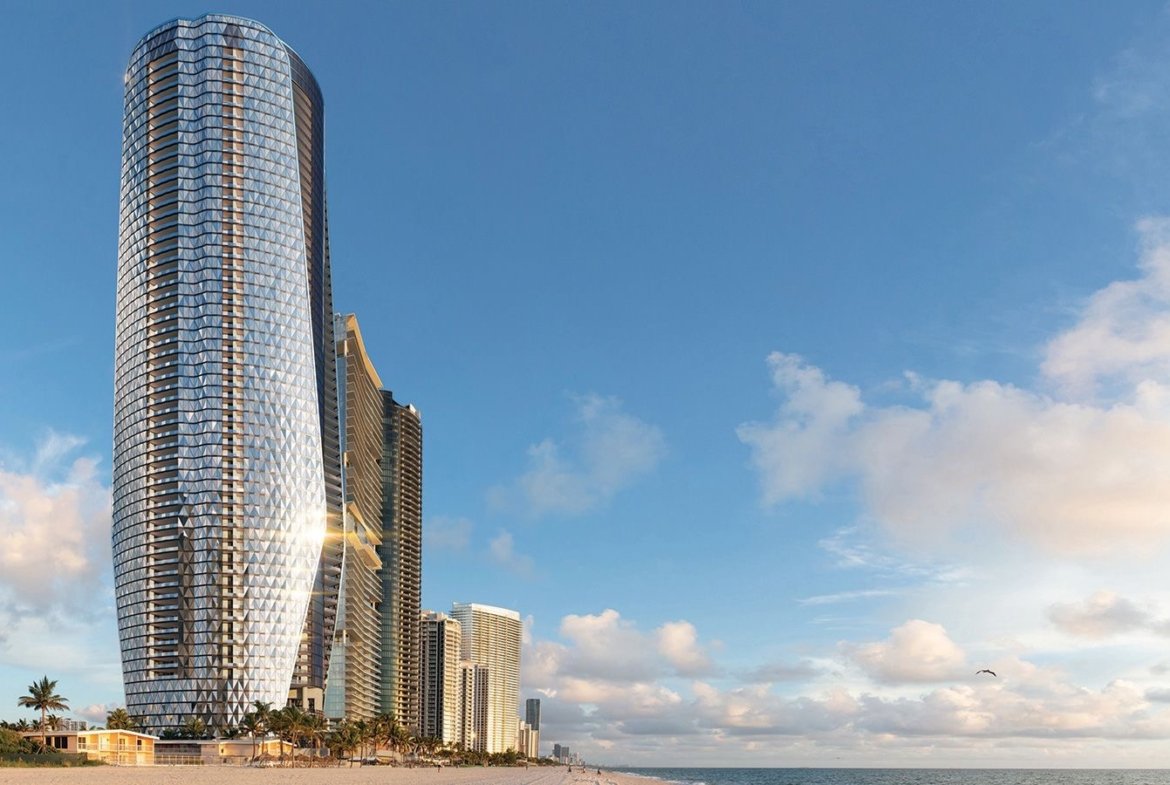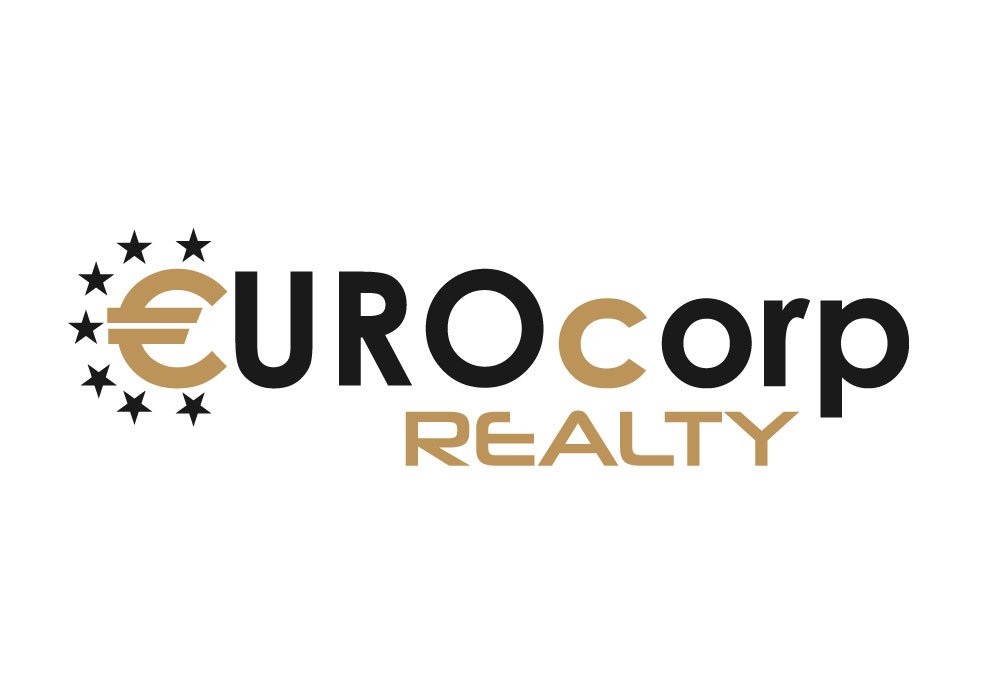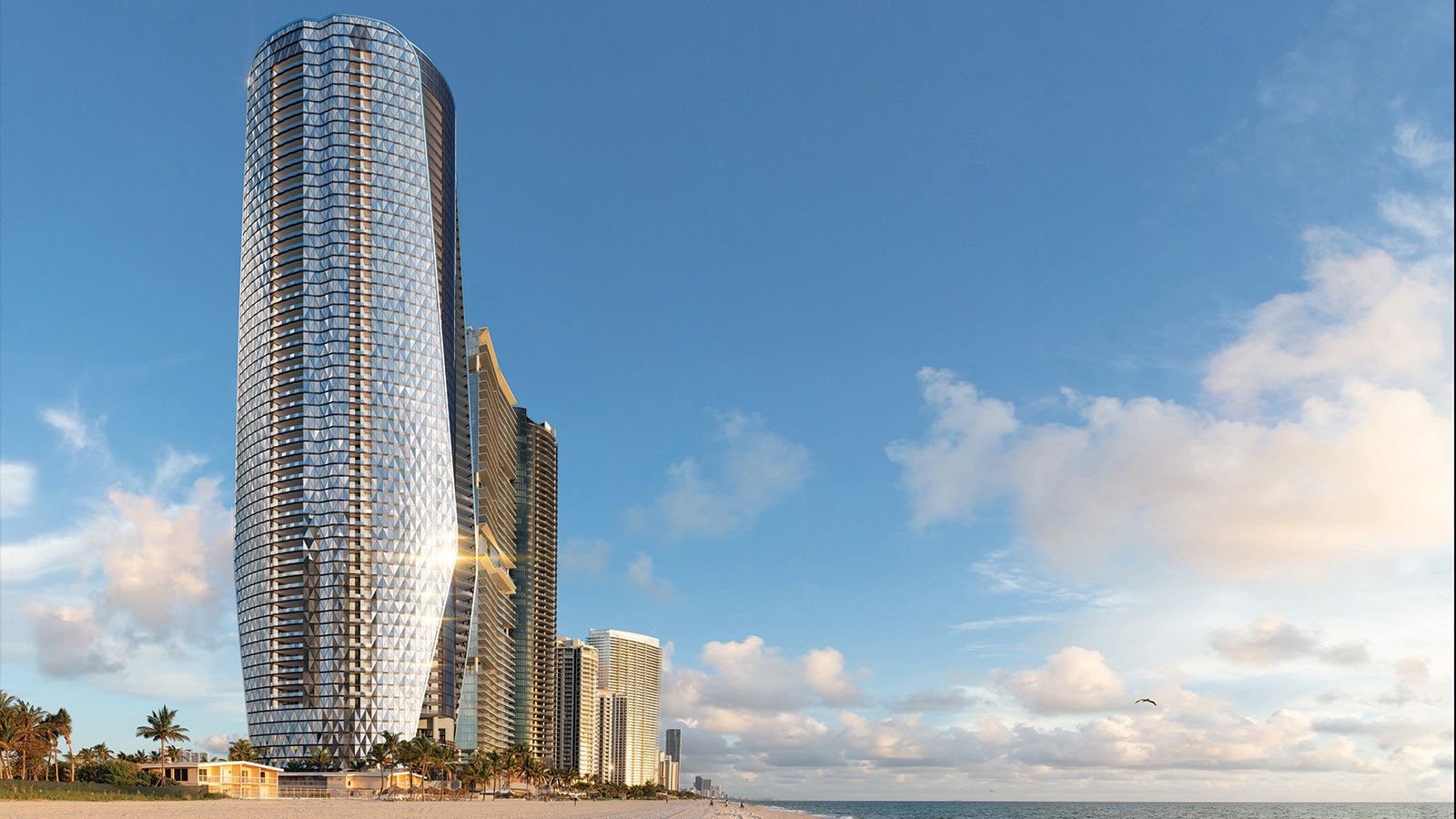Bentley Residences Sunny Isles
Description
Bentley Residences
Sunny Isles Beach, FL
Address: 18401 Collins Avenue
Total Residences: 216
Stories: 63
Bedrooms: 3 to 5
Estimated Completion: Q4 2027
Pricing: From $5.6 million to $20+ million
Pet-Friendly: Yes
An Icon on the Oceanfront
Set along 200 feet of pristine shoreline, Bentley Residences offers a rare blend of architectural excellence and luxury living. Rising 749 feet, this glass-clad tower will be the tallest beachfront residential development in the United States. Designed by Sieger Suarez in collaboration with Bentley Motors, it reflects the precision, design, and craftsmanship found in every Bentley creation.
Property Overview
- Spanning 2.4 acres of direct oceanfront in Sunny Isles Beach
- Diamond-shaped glass façade inspired by Bentley’s signature detailing
- Porte-cochère arrival with full-glass car lift observatory
- Four fully automated car elevators (Dezervators™) that deliver vehicles directly into private in-residence garages
- Ten private oceanfront cabanas
- High-speed passenger elevators and private entry foyers for each residence
Amenities Designed for the Exceptional
Spanning over 20,000 sq ft across three levels, the amenities collection includes:
- Triple-height oceanfront lobby with dramatic floor-to-ceiling glass
- Residents-only restaurant and bar with full in-suite dining options
- Private dining room for up to 16 guests
- Cigar lounge with billiards and media screen
- Cinema room with plush seating inspired by Bentley interiors
- Resort-style pool deck with cabanas, spa, and beachside food & beverage service
- Salon with full-service beauty offerings
- Oceanfront fitness center, yoga studio, and spa with indoor/outdoor treatment spaces
- Men’s and women’s lockers with sauna, steam, and relaxation areas
- Golf and racing simulators, VR zones, and children’s play area
- Dedicated pet spa
- 24-hour valet, multilingual concierge, and full security
Residences Built Around Beauty, Space, and Function
Each home features expansive indoor and outdoor living, with floorplans designed for seamless flow and connection to the ocean:
- Floor-to-ceiling glass with unobstructed Atlantic and Intracoastal views
- 3- to 4-car private garages accessed by Dezervator™ directly into the home
- Oversized terraces with heated swimming pools and full summer kitchens
- Private elevator foyers and 8-foot double entry doors
- 10-foot clear ceiling heights throughout
Kitchen Features
- State-of-the-art Gaggenau appliance suite including wine cooler, coffee station, and dual ovens
- Electric cooktop and Italian cabinetry with motorized doors
- Expansive center island and premium stone countertops and backsplashes
Primary Suite & Spa Bath
- Natural stone flooring, floating vanities, and heated bathroom floors
- In-mirror TV, towel warmers, and Toto Neorest with bidet
- Freestanding soaking tub, oversized double rain showers, and outdoor shower access in select floorplans
- In-suite sauna and fully built-out walk-in closets with built-in safes
Tailored Services On Demand
- Personal concierge available 24/7
- Restaurant, spa, travel, and vehicle service coordination
- Event and dining reservations
- Housekeeping, maintenance, plant care, grocery stocking
- In-residence private chef and catering
- Childcare, pet care, personal training, car wash/detailing, and more





